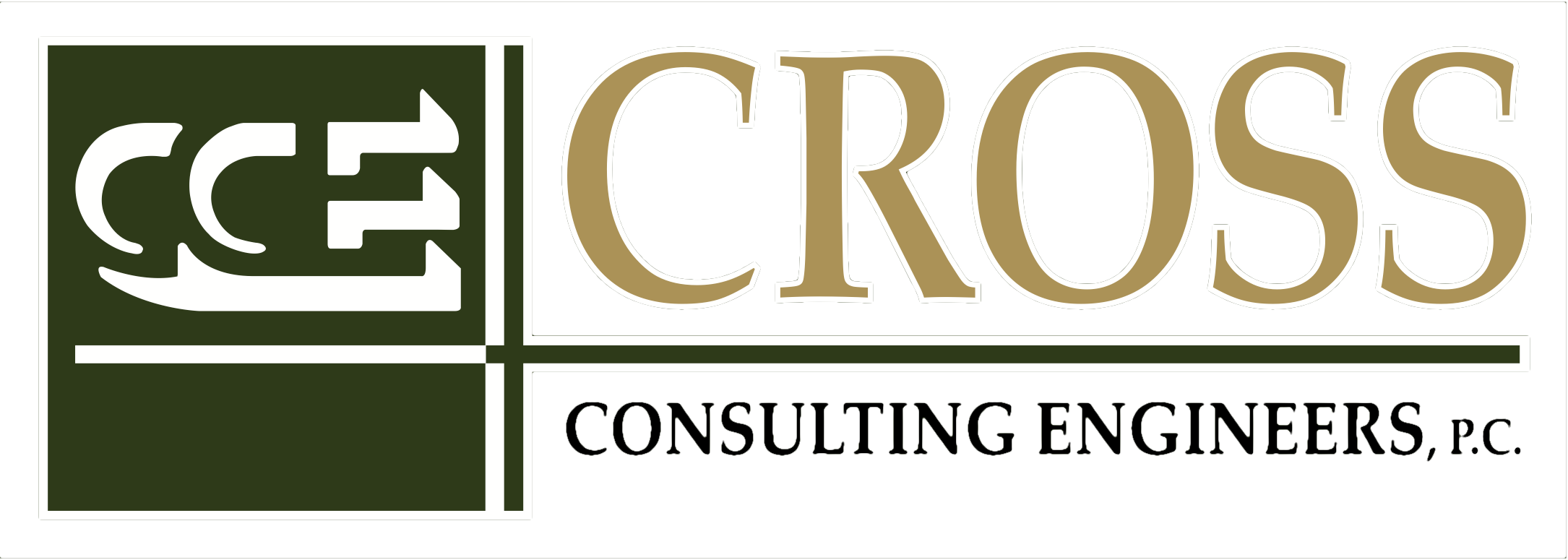Louis Garneau USA
Josée Ferland, VP and General Manager (802) 334-5885
Warehouse and Manufacturing Building, Derby, VT
Louis Garneau manufactures high end bicycle clothing and accessories, including bicycles. Cross Consulting Engineers was selected to design their United States headquarters in Derby. This $6.5 million facility is located on 17 acres of land on Interstate 91.
The building has a footprint of 43,400 square feet, and a gross floor area of 60,040 square feet, and houses their manufacturing and warehousing operations, as well as executive office space. A retail outlet is located at the front of the building. The office space is on the second floor. The project has a parking lot for 151 vehicles. Five loading docks provide for the movement of products and materials from their main facility in Quebec City.
This building has a structural steel frame, insulated sandwich panel wall system, slab-on-grade and membrane roof. The building was completed in 2014 by DEW Construction.
Cross Consulting Engineers was the project manager and performed all site design and permitting, architectural design and structural design. Pearson and Associates and R.N. Culver Consulting were subconsultants and designed the mechanical, electrical and fire protection systems.








